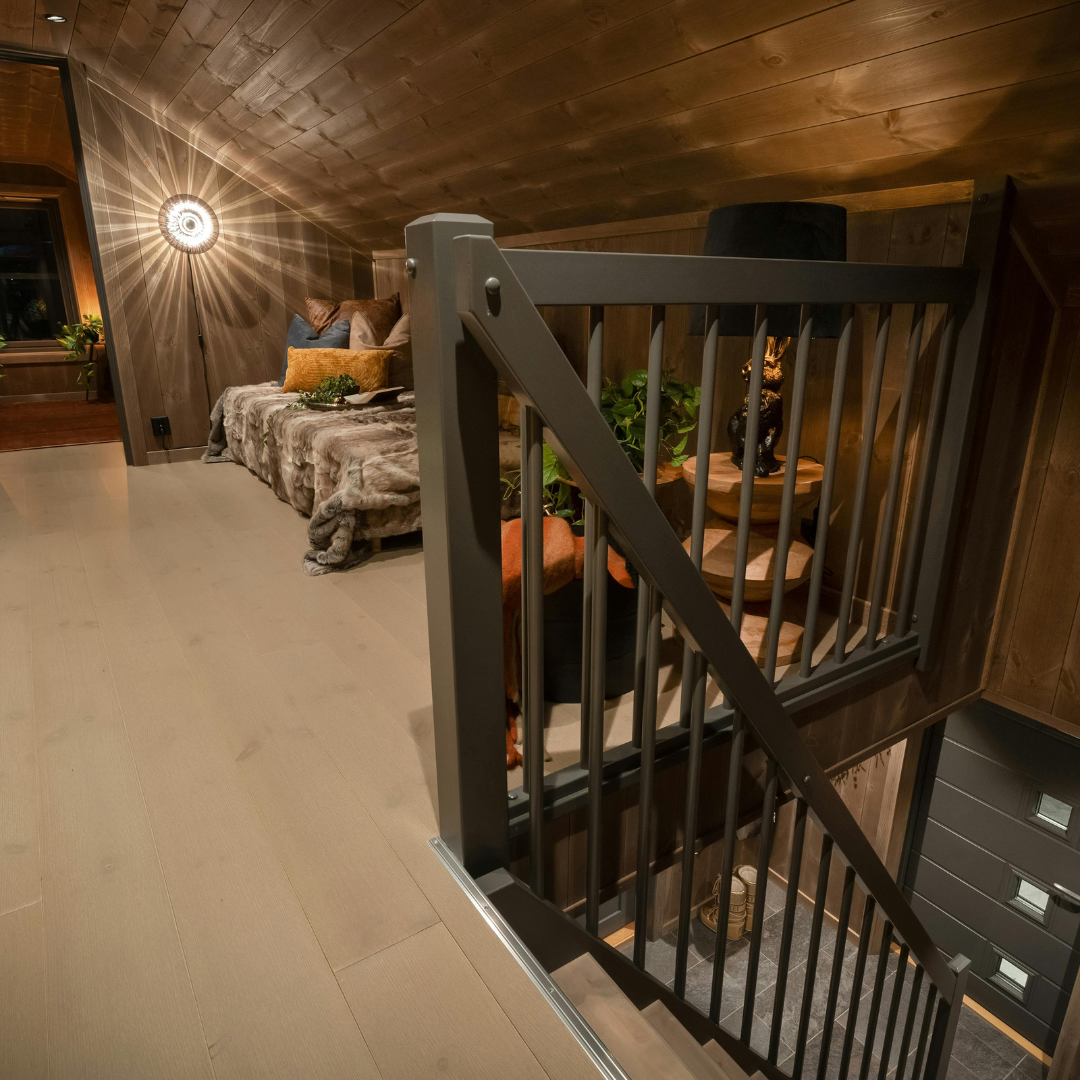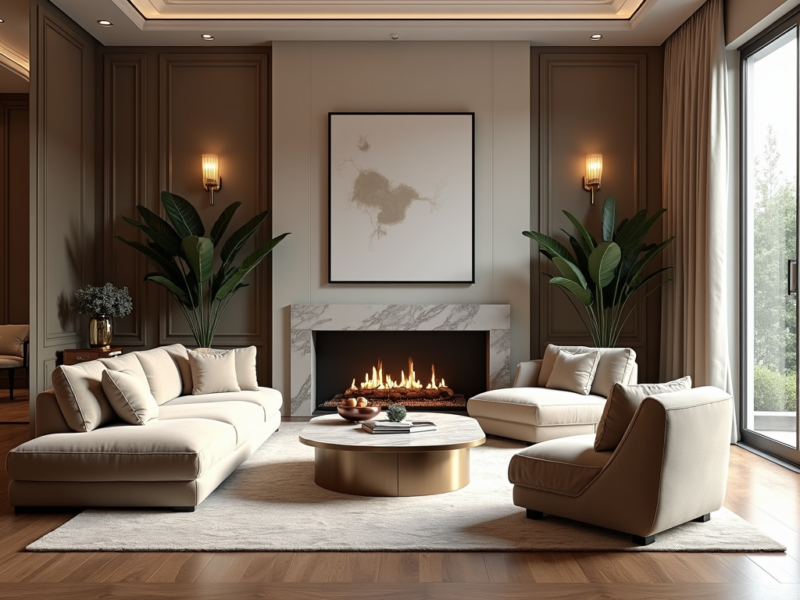Transforming an attic into a livable space can significantly enhance a home’s value and functionality. With the right planning and creativity, an unused attic can become a comfortable bedroom, office, or even a cozy retreat. Homeowners often overlook this potential, but a well-designed attic conversion can offer both additional living space and a unique character to the property.
The process involves assessing the available square footage, ensuring proper insulation, and adhering to local building codes. Engaging with professionals can streamline this transformation, as they provide insight into structural integrity and design possibilities. By carefully considering the layout and aesthetics, anyone can turn a forgotten area into a welcoming part of their home.
Furthermore, attic renovations are often less disruptive than other home extensions, making them an attractive option for homeowners. Creativity and practicality go hand in hand in this endeavor. With thoughtful design, an attic can truly shine as a versatile and enjoyable space.
Planning Your Attic Conversion
Transforming an attic into usable living space requires thorough planning. Key aspects include assessing structural capacity, understanding regulations, and enlisting the right professionals.
Evaluating Attic Space and Structural Integrity
Before proceeding, evaluating the attic’s space and structural integrity is crucial. Key elements to assess include:
- Joists: Ensure that the floor joists can support additional weight. Most standard joists are designed for storage, not living space.
- Headroom: Measure the height to determine the feasibility of adding rooms. A minimum of 7 feet is typically recommended for comfortable living.
- Ventilation: Proper airflow is essential to avoid moisture problems. Inspect existing vents and consider installing windows or gable vents if necessary.
Hiring a structural engineer may be beneficial to assess the load-bearing capacity of existing structures.
Understanding Building Codes and Permits
Before beginning construction, it’s essential to check local building codes. These regulations vary widely, so understanding them is critical.
- Permits: Most municipalities require permits for attic conversions. Failure to obtain these can lead to fines or forced removal of the space.
- Building Codes: Codes dictate safety standards, including minimum ceiling heights, emergency exits, and accessibility requirements.
Research specific codes in the area to avoid any compliance issues down the road.
Hiring a Structural Engineer and Architect
Engaging a structural engineer and an architect ensures a safe and well-designed space.
- Structural Engineer: This professional evaluates the integrity of existing joists and other structures. They may suggest reinforcements or modifications to support the new design.
- Architect: An architect can help with layout and design, ensuring the new space is both functional and aesthetically pleasing. They consider local building codes and help create plans that meet regulations.
Investing in these experts early in the process can alleviate potential issues later.
Design and Layout Considerations
Creating a livable attic space requires careful attention to design and layout. Key aspects include maximizing natural light and ventilation, ensuring proper electrical and plumbing planning, and selecting suitable windows, doors, and skylights.
Maximizing Natural Light and Ventilation
Natural light enhances the aesthetic of an attic space. Incorporating windows in gable or dormer styles can flood the area with sunlight. Their placement should consider the roof pitch and surrounding landscape for optimal viewing and brightness.
Adding skylights provides direct overhead light and can make the area feel more spacious. The positioning of skylights should also allow for ventilation, promoting air circulation. Implement ridge vents and soffit vents for comprehensive airflow, reducing heat buildup and humidity levels.
However, in regions frequently hit by hurricanes or strong storms, standard window choices might not be enough. In such cases, it’s important to consider a storm-rated or hurricane window and skylight. These specialized options can not only brighten the attic and support ventilation during calm weather but also offer much-needed protection when extreme weather rolls in.
Planning for Electrical and Plumbing
Incorporating electrical and plumbing systems in an attic conversion requires careful planning. An electrician should map out outlets and switches to accommodate the layout, ensuring accessibility and functionality.
For homes with plumbing, consider the location of existing systems. It’s often more straightforward to run new pipes from lower floors. Ensure that the installation adheres to local building codes to prevent future issues.
Choosing Doors, Windows, and Skylights
Selecting appropriate doors and windows is crucial for both aesthetics and energy efficiency. Double or triple-glazed windows offer superior insulation, reducing energy costs.
For doors, consider folding or sliding variants that save space while maintaining accessibility. Skylights should be chosen for their energy efficiency, ideally with UV coatings to minimize heat transfer. Integrating these elements harmoniously with existing architecture can enhance the attic’s overall appeal and functionality.
Insulation and Climate Control
Proper insulation and effective climate control are essential for converting an attic into a comfortable living space. Choosing the right insulation materials and installing an efficient HVAC system will significantly enhance energy efficiency and overall comfort.
Selecting Insulation for Energy Efficiency
The choice of insulation plays a critical role in maintaining temperature and reducing energy expenses. Common options include:
- Fiberglass Batts: Cost-effective and easy to install, though less efficient in irregular spaces.
- Spray Foam Insulation: Provides excellent thermal resistance and acts as a vapor barrier, but is more expensive.
- Cellulose: Made from recycled materials, it is eco-friendly and effective for soundproofing.
To maximize performance, proper installation is crucial. Gaps and compression can undermine effectiveness. A vapor barrier may also be needed to prevent moisture buildup, protecting both the insulation and the structure from damage.
Installing HVAC and Proper Ventilation Systems
Effective climate control requires an HVAC system tailored to attic spaces. Options like ductless mini-splits are ideal for providing both heating and cooling without extensive ductwork.
Proper ventilation is equally important. It prevents heat buildup in summer and moisture accumulation in winter. Installing ridge vents, soffit vents, or gable vents helps ensure a steady airflow.
Regular maintenance of HVAC systems is essential for longevity and efficiency. Filters should be replaced periodically to optimize air quality and performance.
Interior Finishing and Furnishing
Transforming an attic into a livable space requires thoughtful finishing and furnishing. Key elements include drywall installation, choosing the right flooring, effective lighting solutions, and maximizing storage. These aspects contribute to creating a comfortable and functional environment.
Drywall Installation and Surface Finishes
Drywall is essential for creating walls and ceilings in an attic. This process involves framing the space using studs, followed by hanging drywall sheets. It’s important to use moisture-resistant drywall in attics to prevent mold growth.
Once the drywall is installed, surface finishes such as paint or textured treatments provide aesthetics. Choosing light colors can make the space feel more open. For added character, accent walls or wallpapers can be considered.
Finishing touches like trim around windows and doorways enhance the overall appearance. Properly sealing and painting joints ensures longevity and a polished look.
Flooring Options and Installation
Selecting the appropriate flooring can set the tone for the attic room. Common options include laminate, hardwood, carpet, and vinyl. Each material has unique benefits regarding aesthetics, durability, and maintenance.
Laminate and vinyl are cost-effective and typically easier to install. They can mimic the look of wood without the high price. Hardwood offers an elegant appeal but may require more maintenance.
Carpet adds warmth and comfort, making it ideal for playrooms or bedrooms. Proper installation includes underlayment to provide insulation and support. Using moisture barrier techniques is crucial in attics to protect against condensation.
Customizing Lighting and Storage Solutions
Lighting plays a key role in making an attic space functional. Recessed lighting provides ambient illumination, while pendant or wall sconces can add character. Natural lighting from skylights or dormer windows enhances the feel of openness.
Storage solutions are equally important. Built-in shelves, cabinets, or benches can optimize space and reduce clutter. Utilizing under-eaves storage is a smart way to maximize the area without sacrificing design.
Lighting and storage must be visually cohesive to maintain an inviting atmosphere. A well-planned approach to both can significantly enhance the livability of the attic.
Creating Functional Living Spaces
Designing a functional living space in an attic involves careful planning. Consider the intended use, such as a bedroom, office, or playroom. Each purpose will dictate specific furnishing choices and layouts.
Incorporating multi-functional furniture can maximize the area. For example, a daybed can serve as seating and sleeping space. Desks with built-in storage keep workspaces organized.
Considerations for maintaining comfort include proper insulation and heating options. Ventilation is crucial in finished attics to prevent overheating. Investing in these elements ensures the space remains livable throughout the year.



